Description
Okehampton Cabin
Okehampton Cabin – 5.0m x 3.5m
Planning Compliant Log Cabins – 16.4 ft x 11.48 ft
Door Size – 1x 1930mm x 1410mm
Window Size – 2x 1130mm x 710mm
Eaves Height 44mm and 70mm – 2220mm
Ridge Height 44mm and 70mm – 2430mm
Included:
T&G Flooring, thickness – 28 mm
T&G Roofing, thickness – 19 mm
Treated foundation timbers – 75 x 45mm
Treated floor joists – 45 x 45mm
All corner sections are interlocking – both internal and external.
Heavy duty roof purlins.
Facia and Barge boards included.
All glazing is double glazed, tilt and turn windows.
Optional Extras Include:
Build/Fitting service
Roof shingles
Guttering
Base fitting service
Insulation
We do not believe in upgrades. All our Quality Log Cabins are the very best they can be without you having to spend a penny more! 28mm flooring as standard. Tilt and Turn Double Glazed Windows and Double Glazed Single/Double Doors with any Log Cabin which are 44mm in thickness and above.
- 44mm solid log cabin
- 70mm solid log cabin
- 44+44mm Dual Wall log cabin

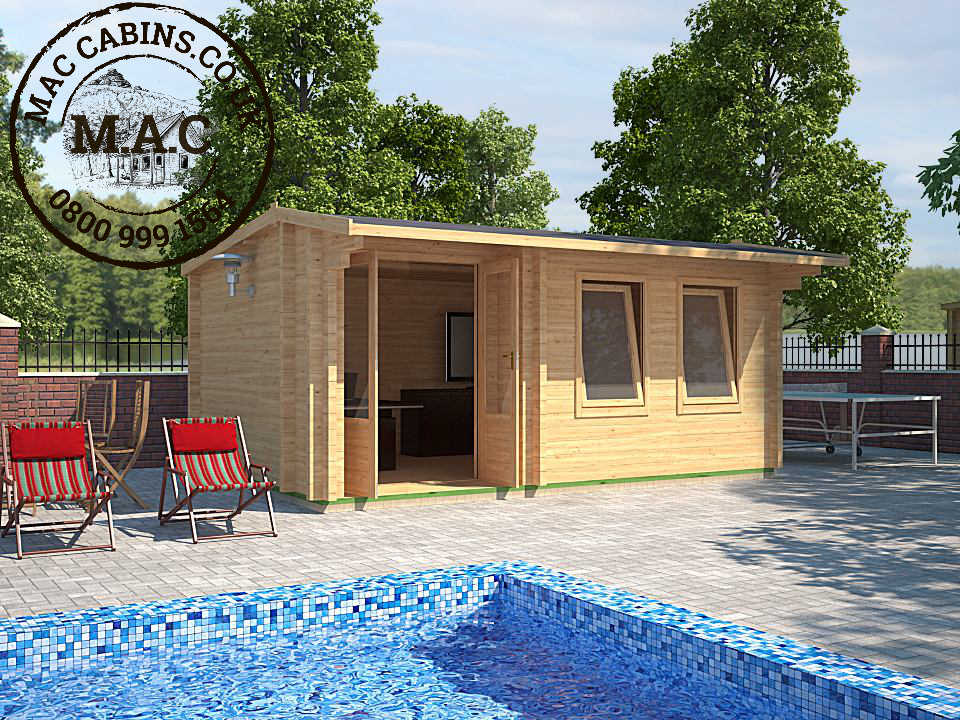
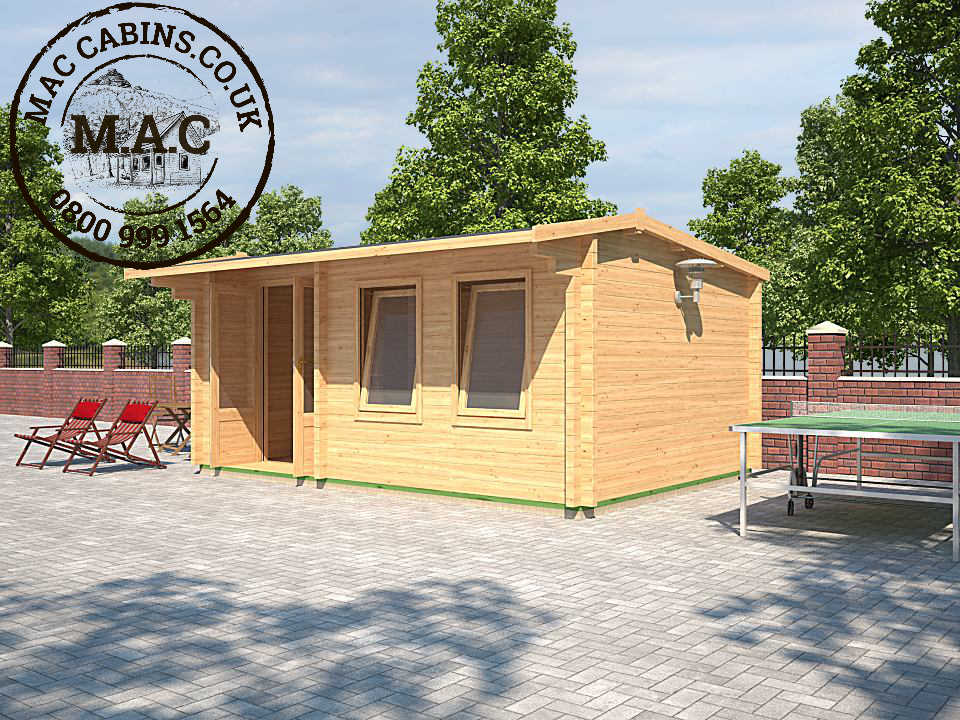
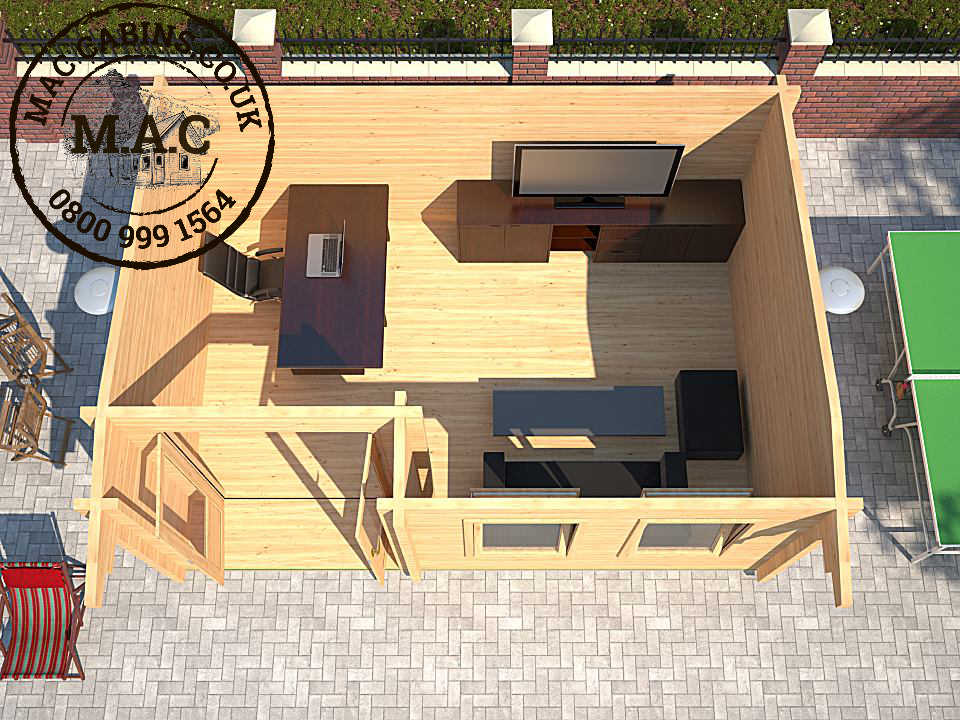
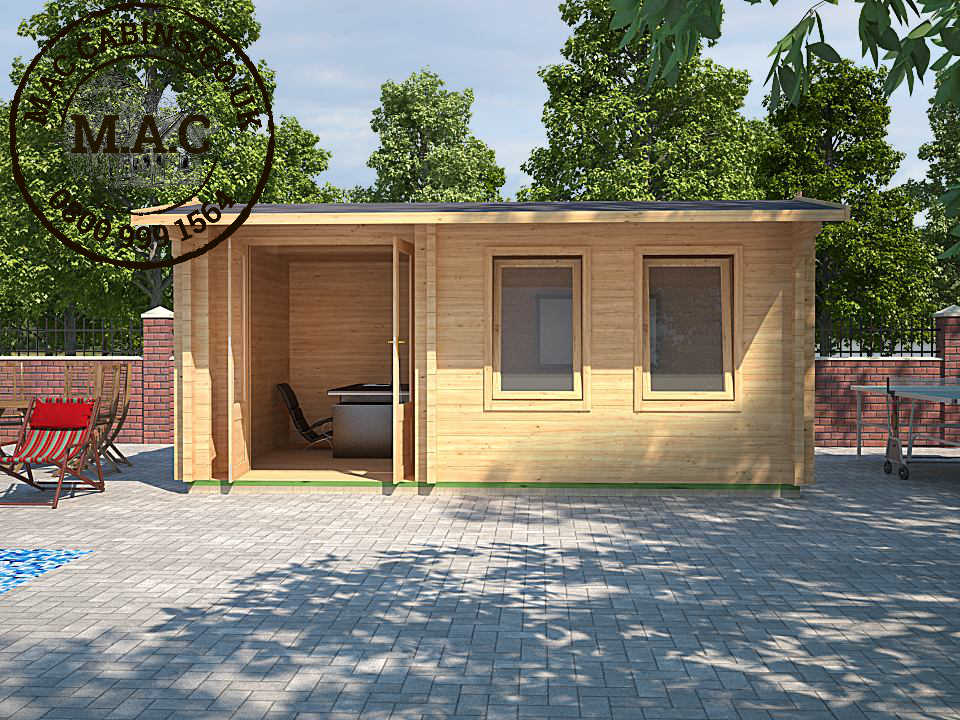
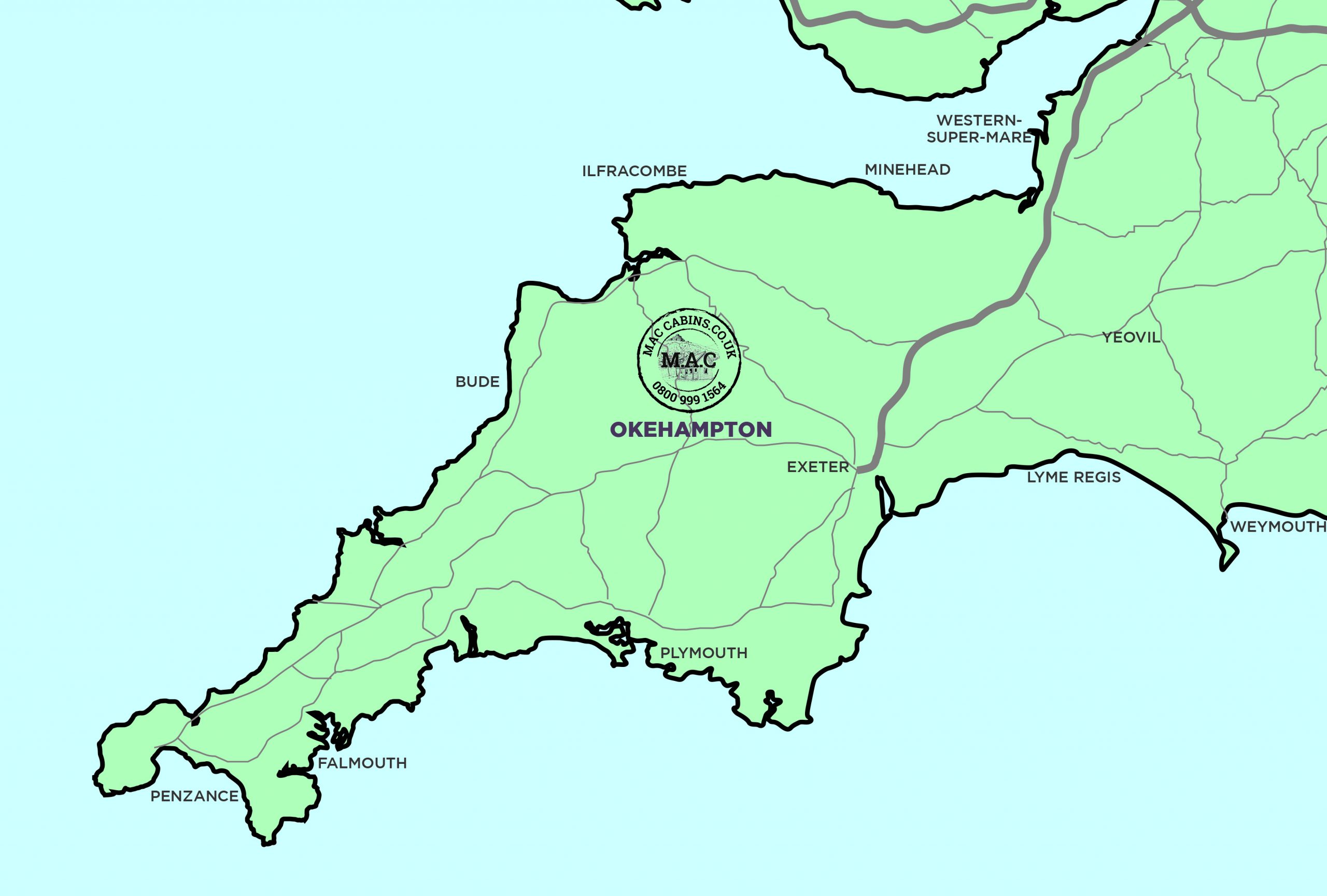
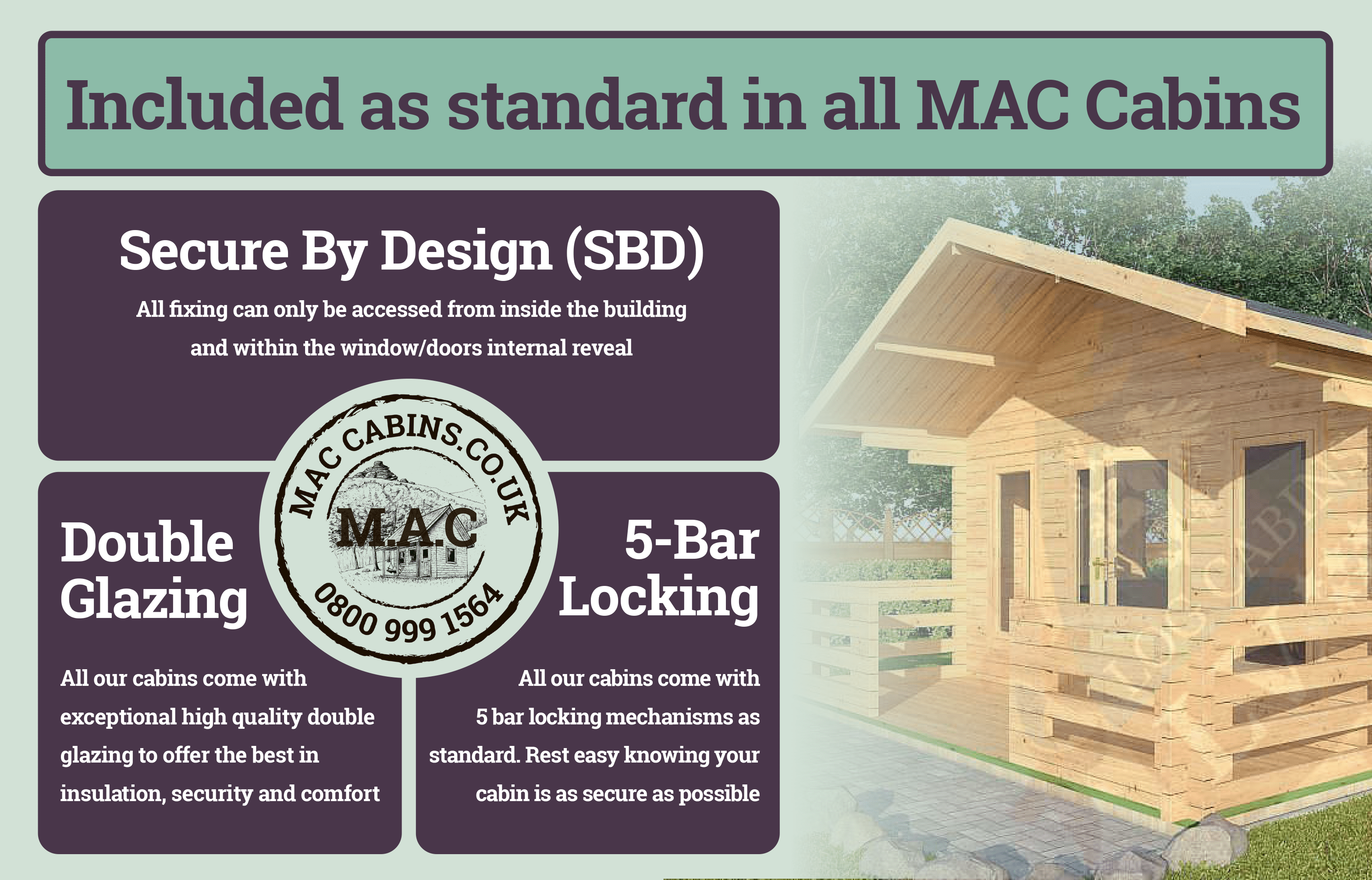



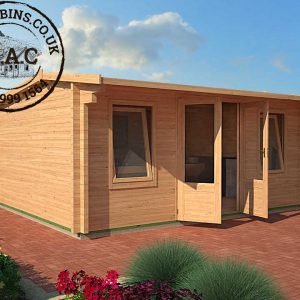
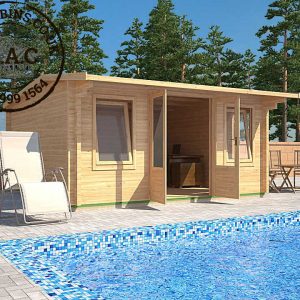
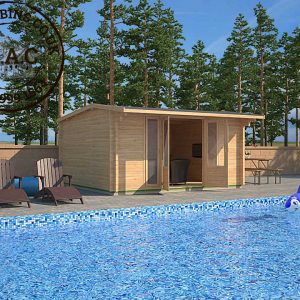
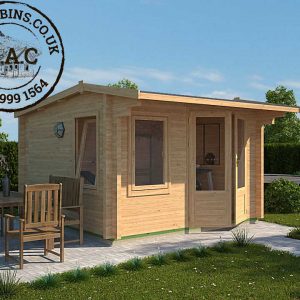
Reviews
There are no reviews yet.