Description – 5m x 8m – 2097mac
Log Cabin 5m x 7m
Log Cabins 16.4 ft x 22.96 ft
Door Size – 1x 1930mm x 1410mm
Window Size – 4x 1260mm x 710mm
Eaves height 44mm 70mm – 2125mm
Ridge height 44mm 70mm – 2625mm
Floor Thickness – 28mm
Roof Thickness – 19mm
Available in 44mm, 70mm and twin-skin 44+44mm log thicknesses
Included:
T&G Flooring, thickness – 28 mm
T&G Roofing, thickness – 19 mm
Treated foundation timbers – 75 x 45mm
Treated floor joists – 45 x 45mm
All corner sections are interlocking – both internal and external.
Heavy duty roof purlins.
Facia and Barge boards included.
Optional Extras Include:
Build/Fitting service
Roof shingles
Guttering
Base fitting service
Insulation
Log Cabin Maperton is perfect for :
Consultation Room
Garden Hideaway
Therapy Room
Studio
Garden Gym
Guest Room
Home Cinema
Games Room
Bike Shed
Snooker Room|
Garden Office
Storing Motor Bikes
Garden Work Shop
Play Room
Garden Sleep over Room
Summer House
Hobby Room
Garden Reading Room
Pet Grooming

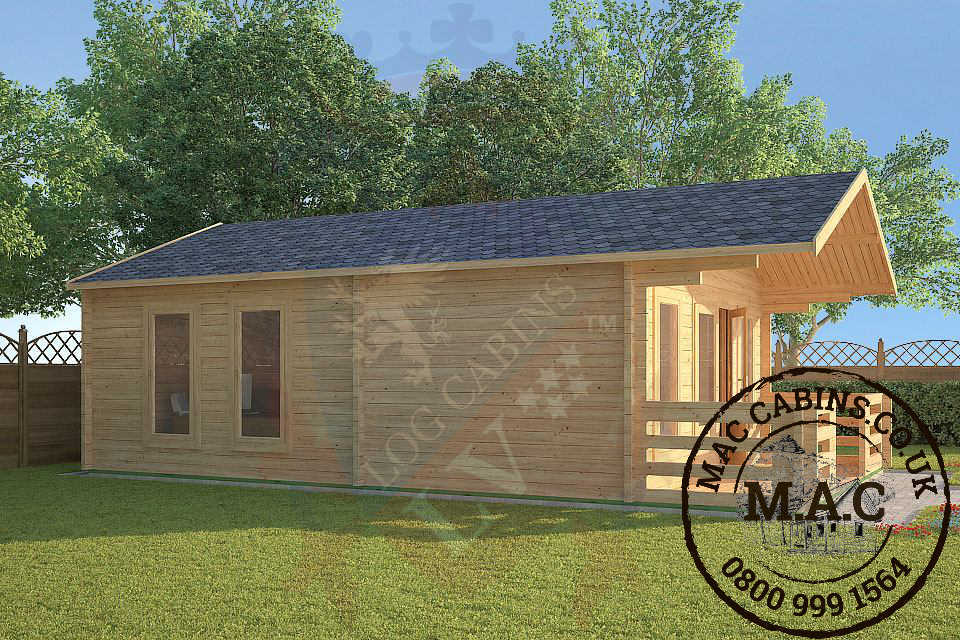
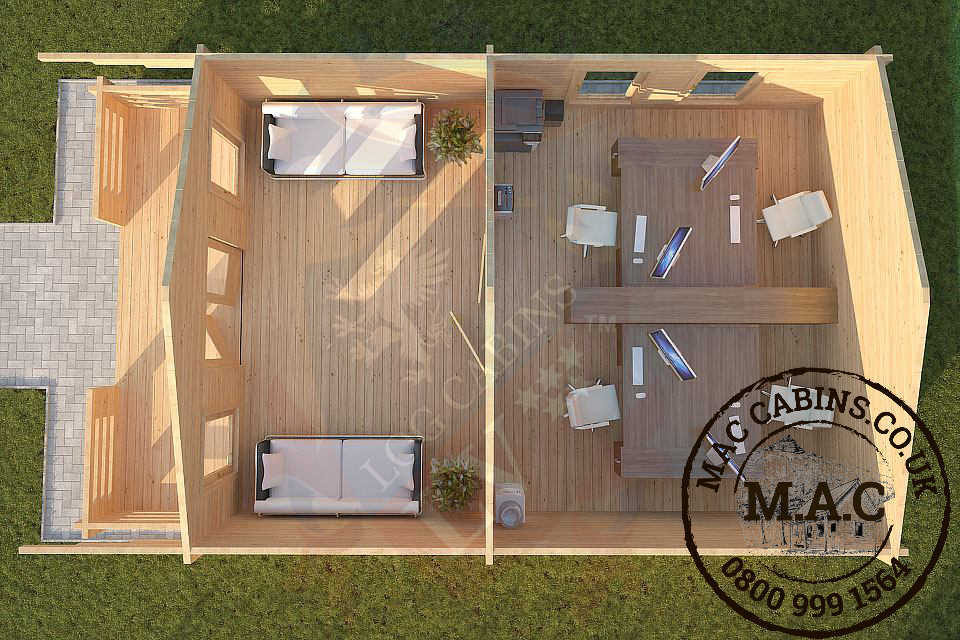
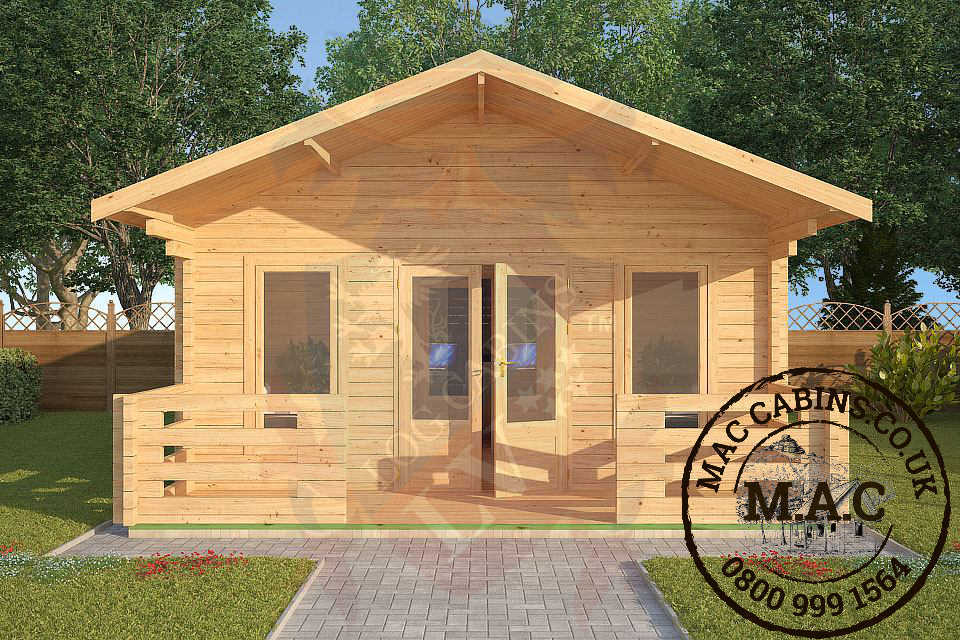
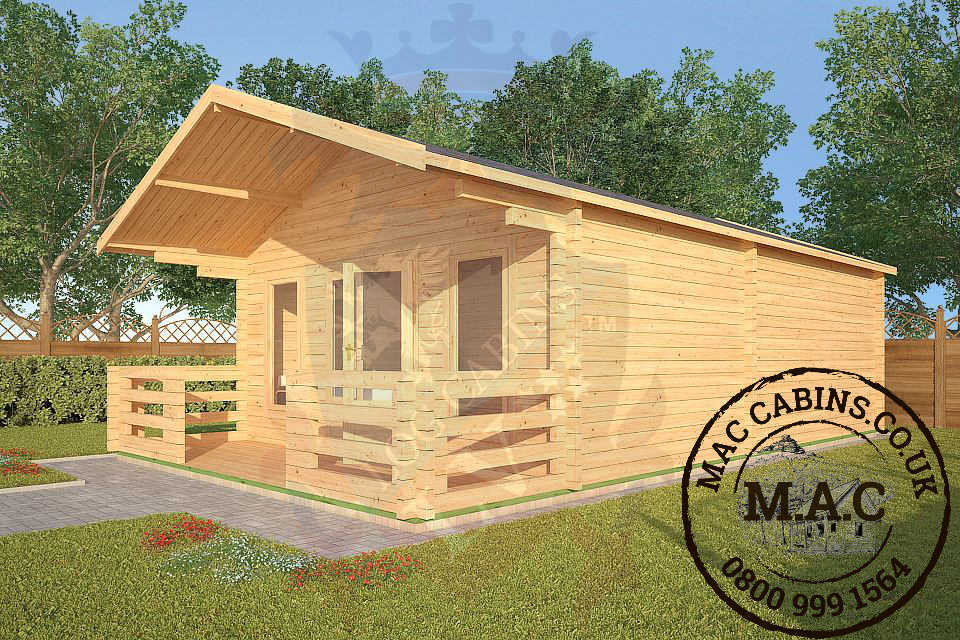
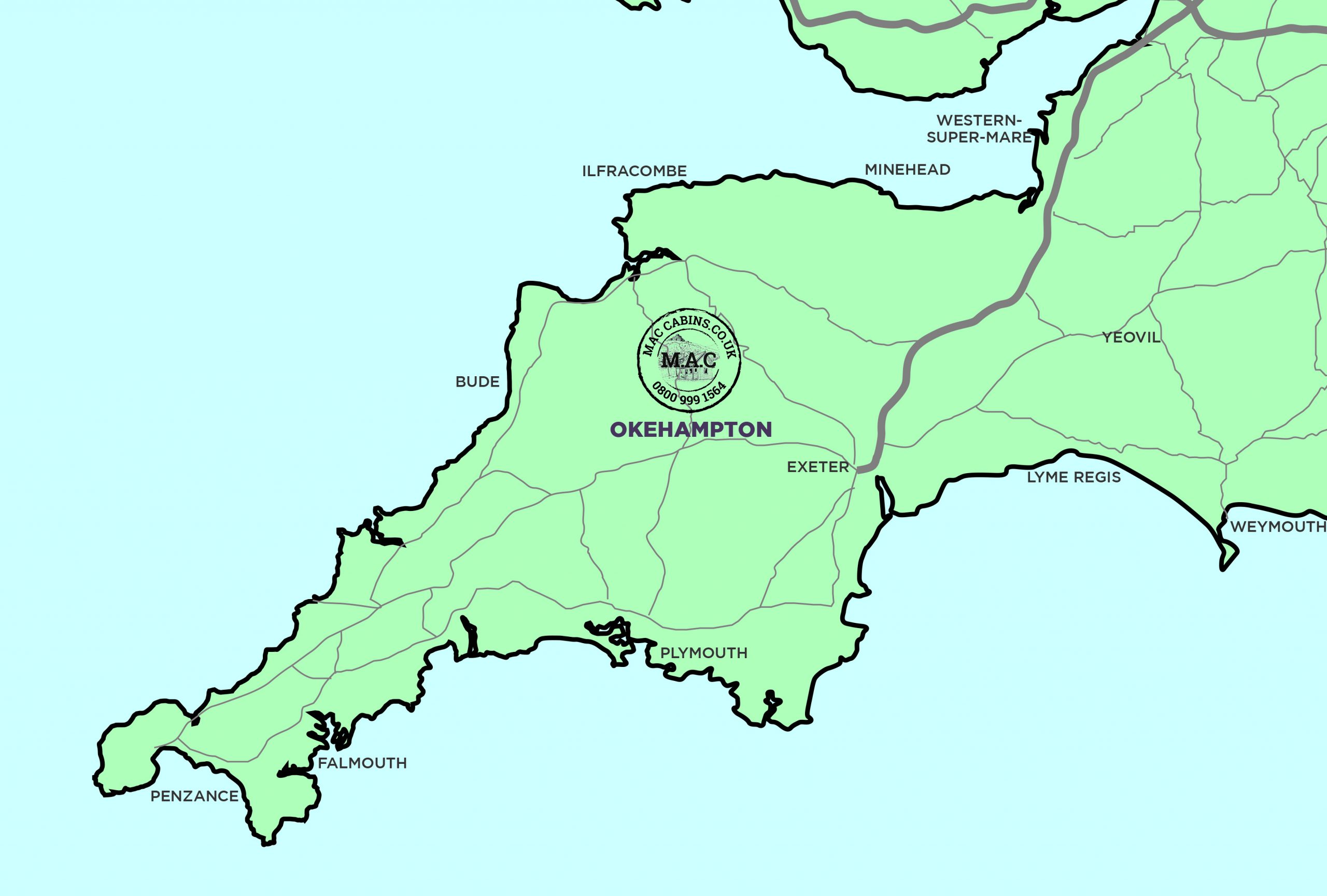
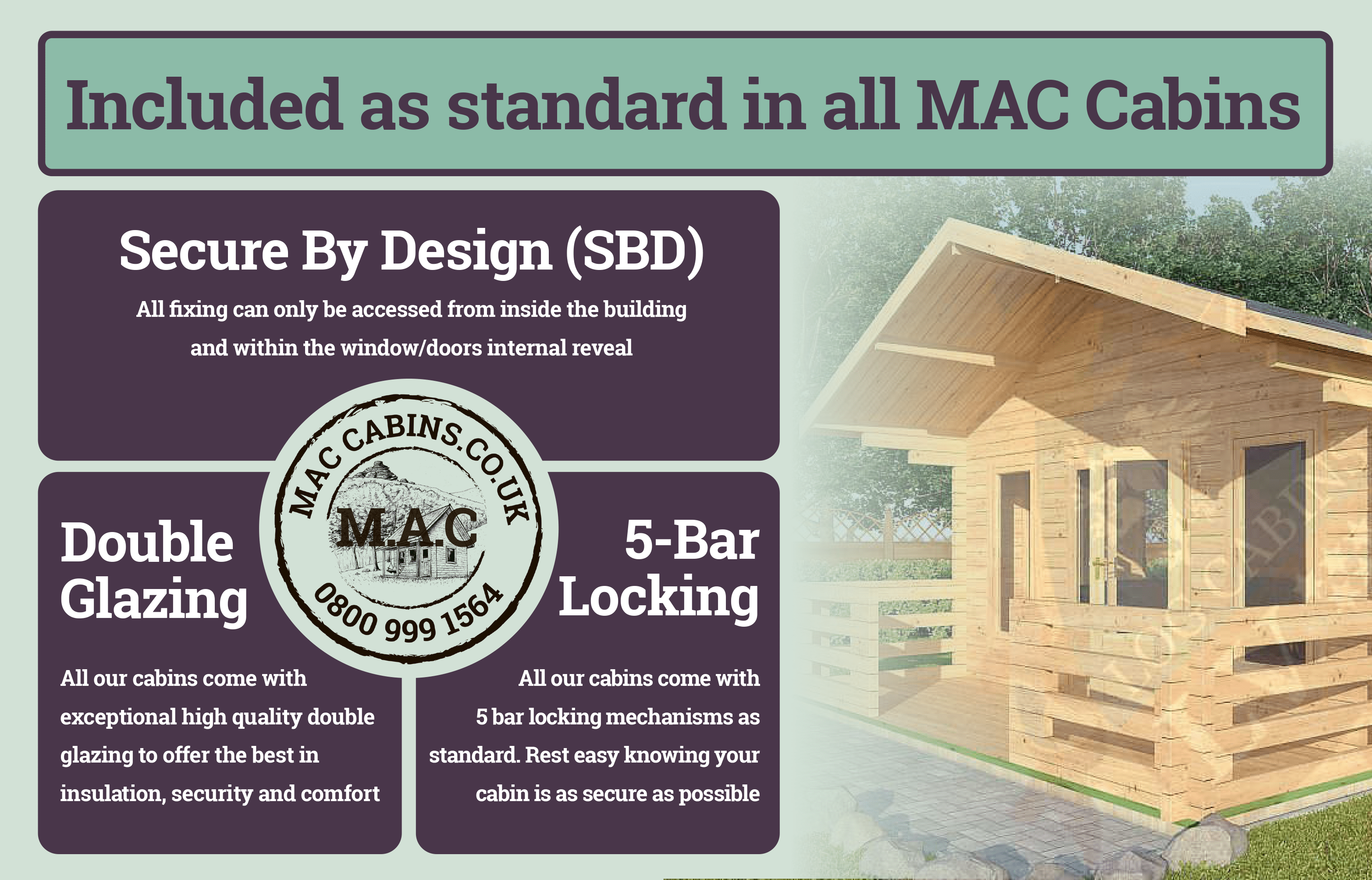



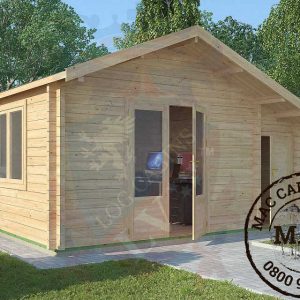
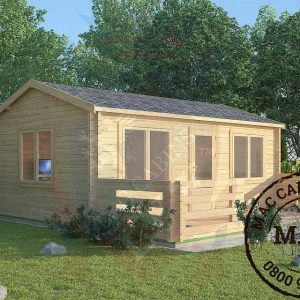
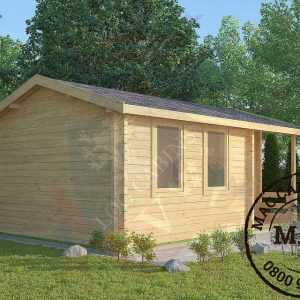
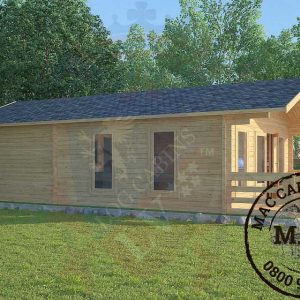
Reviews
There are no reviews yet.