Specification:
- The prices of the log cabins presented on the list are with lower quality windows
- Wall thickness 44mm – with floorboards 19mm thick • Wall thickness – 70mm and 44+44mm – with floorboards 28mm
- All 44+44mm log cabins are standard without an internal set of roof boards
- The lock ends are always 100mm mandatory.
- If 4 meters, then – 100 + 44 + 3712 (inner) + 44+100 = 4000 mm
- If 5 meters, then – 100 + 44 + 4712 (inner) + 44 + 100 = 5000 mm
No 25 (3872)
- Log Cabin 5.95 m x 4.0 m
- Log Cabins 19.68 ft x 13.12 ft
- Overhang – 300 mm
- Windows – 6x – 890 mm x 1041 mm
- Doors – 3x – 1928 mm x 810 mm
- Front Room – 6.0 m x 2.0 m
- Room Left – 3.0 m x 2.0 m
- Room Right – 3.0 m x 2.0 m
- Eaves Height – 2150 mm
- Ridge Height – 2500 mm
44mm – £6400 (ex work) +VAT
70mm – £7900 (ex work) +VAT
44+44mm twin skin – £8930 (ex work) +VAT

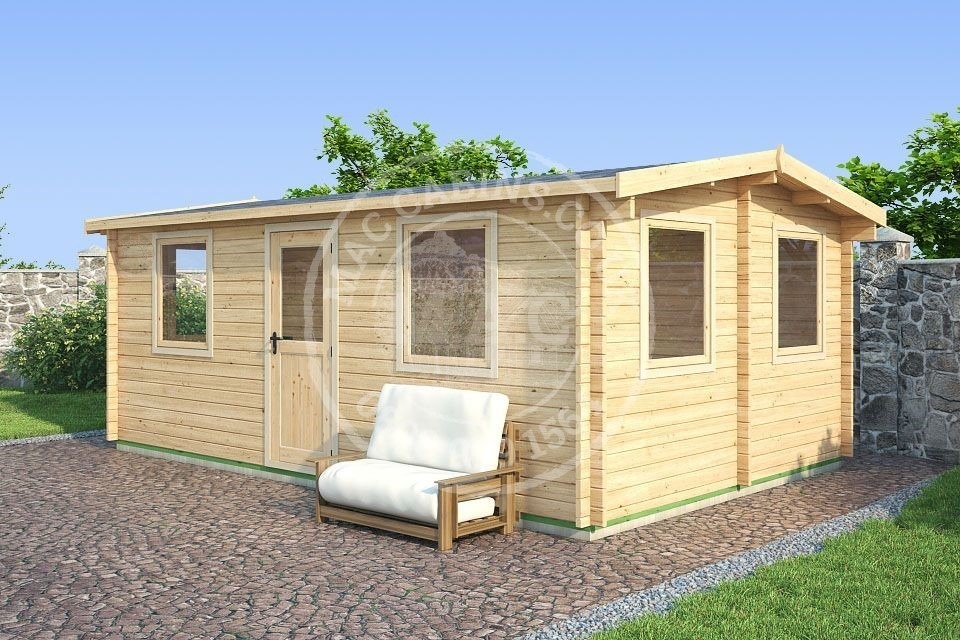
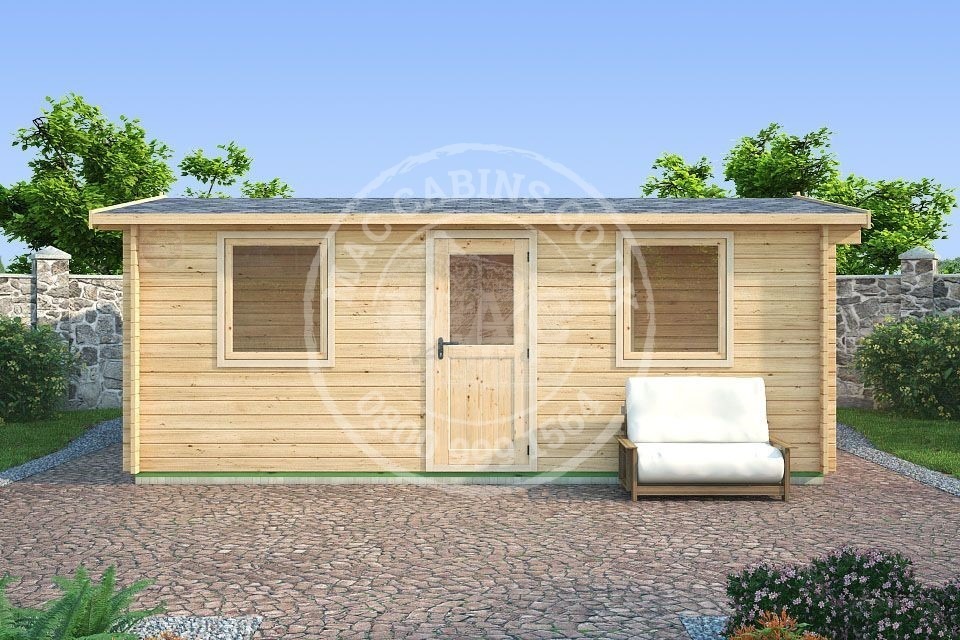
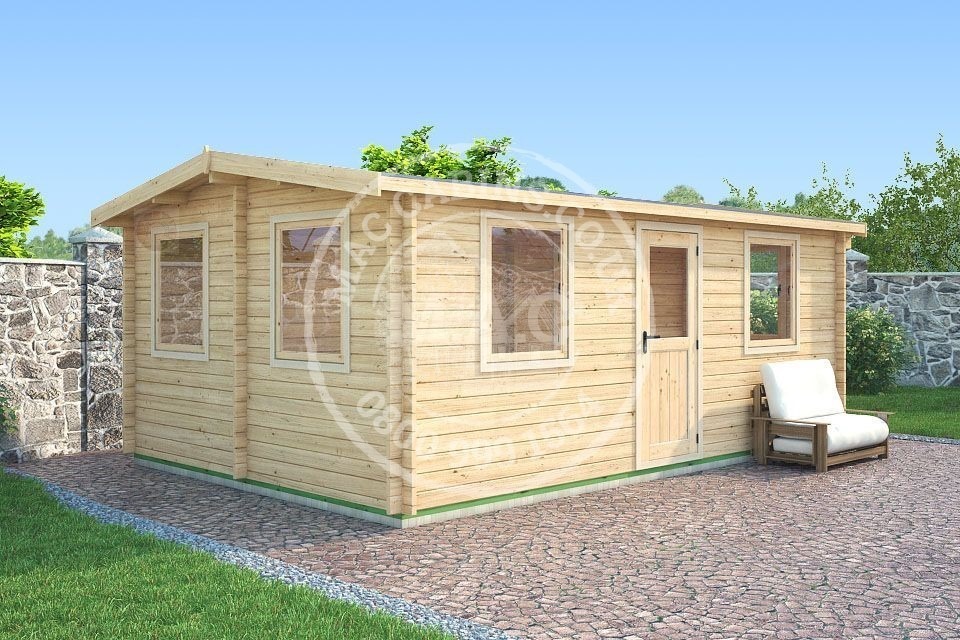
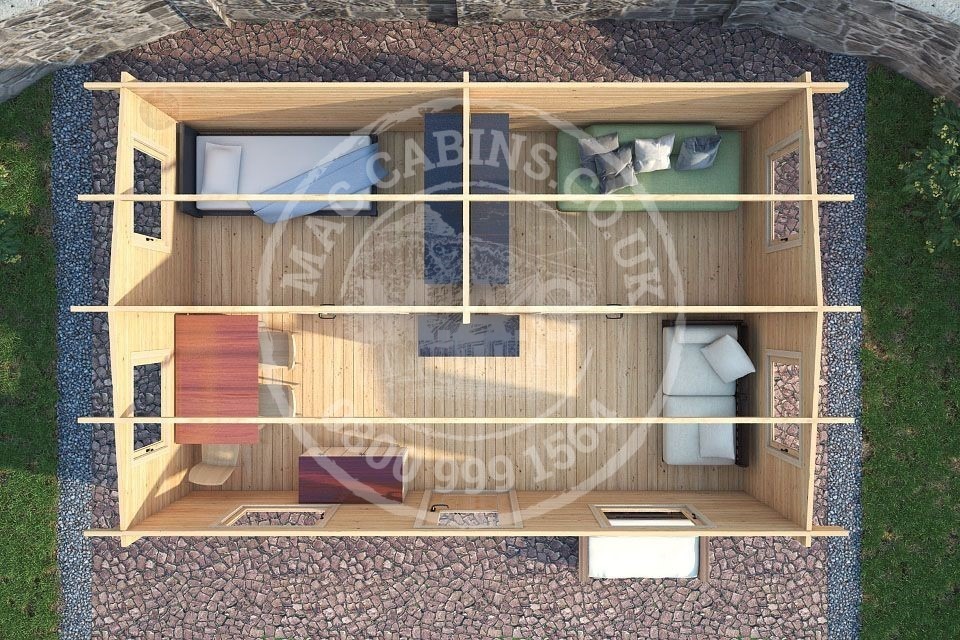







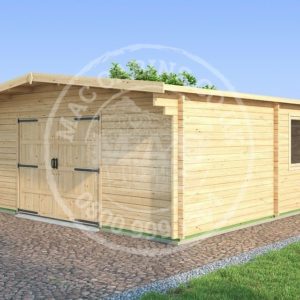
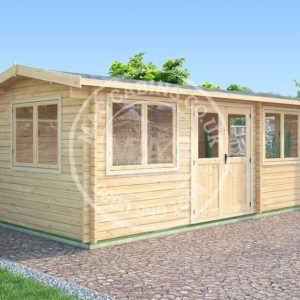
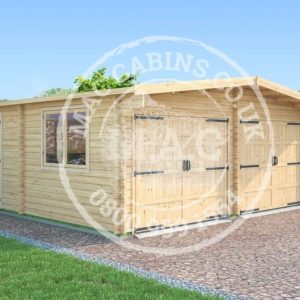
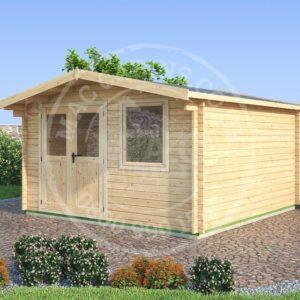
Reviews
There are no reviews yet.